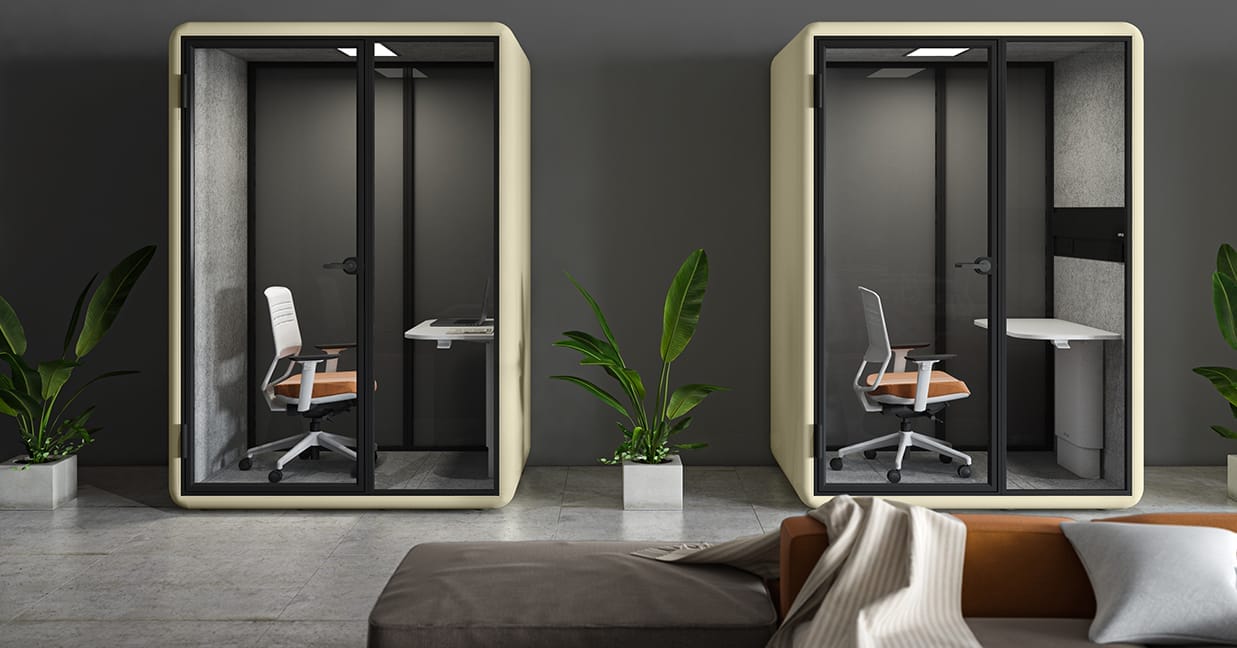The layout of an office can be the difference between a crowded, dysfunctional space and one that helps your people thrive. The use of space and design features can promote wellbeing and act as a launchpad for business success.
In this article, we’ll explore some of the latest design trends for promoting wellbeing, privacy, and collaboration, common office layouts, and recent innovations used by the world’s top companies.
You’ll also discover how to use 3D models of our chairs to bring your design concepts to life.
The importance of office layout
The right office layout can enhance productivity, teamwork, and performance, and the placement of desks, chairs, breakout spaces, quiet zones, and meeting pods can create a workplace suited to everybody’s needs.
The modern office is a place for staff to thrive personally and professionally and should be designed to entice remote workers back to the HQ.
Office layouts can also project your organisation’s identity and values and help attract new staff. Here are some of the typical layouts used by organisations across the globe:
Common office layouts:
Open plan layouts
The open-plan layout is one of the most common office layouts, featuring spacious, unpartitioned areas with workstations arranged in rows or clusters.
Open-plan offices encourage collaboration, and the sharing of ideas, and enhance a sense of community among staff. They’re a far cry from the partitioned offices of the early 1990s with their focus on the individual.
This type of layout maximises natural light and space and is highly cost-effective. However, open-plan workplaces can be noisy and restrict privacy for people in need of a quiet moment.
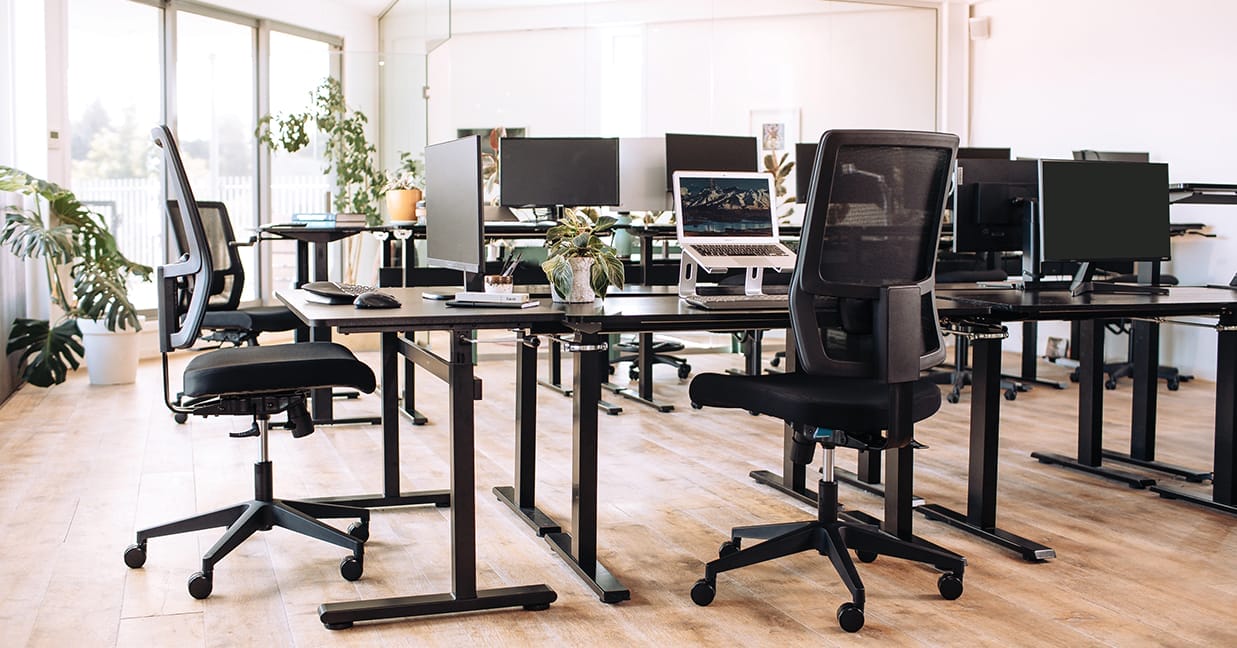
Buro Mantra mesh back chairs in an office with a light-filled open plan layout.
Cubicle layouts
The go-to office layout of the early 2000s, cubicle layouts divide the office into individual workspaces using partitions. Each staff member has their own area, reducing noise and distractions.
While cubicle layouts were once the default office layout, they have become less common in recent years as organisations embrace more collaborative work and share ideas through new technologies.
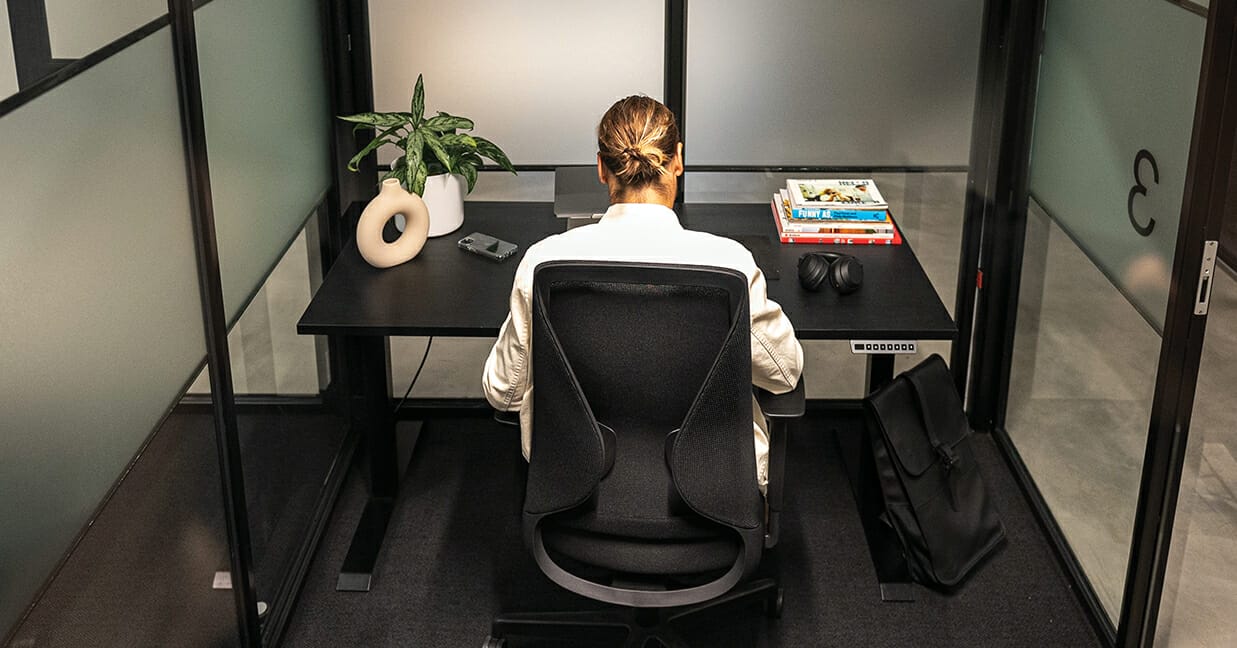
Konfurb Sense in an office with multiple cubicles for individual workspaces.
Hybrid layouts
The hybrid layout combines open plan and cubicle elements, featuring a mix of open workspaces, private workstations, focus areas, collaboration spaces, and meeting rooms.
Workplaces embracing this approach aim to strike a balance between collaboration and privacy.
Hybrid offices require careful planning and design and may be more expensive to furnish and implement.
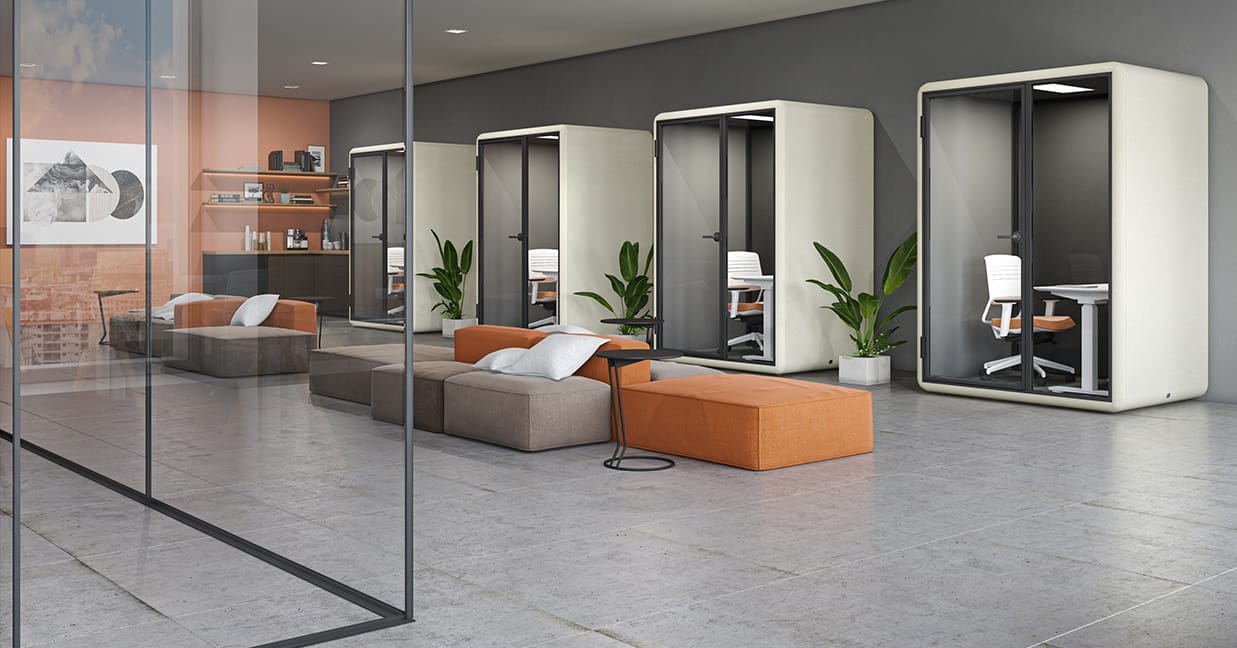
Koplus Kolo Midi Studio Booth for focussed work in an office with a hybrid layout.
Activity-based layouts
Activity-based layouts create spaces for specific tasks. They could include quiet zones or pods for focused work, open-plan collaborative spaces for brainstorming sessions, and social areas for relaxation.
This type of layout has a strong emphasis on technology, flexibility, and reconfiguration.
US tech giants including Meta and Google are known for embracing activity-based working practices and designing unique spaces for certain tasks. Activity-based layouts are designed to optimise productivity and deliver ideal environments for each role.
These layouts can enhance employee wellbeing and boost productivity. But they require a deep understanding of staff needs, require a lot of space, and need to be reconfigured regularly.
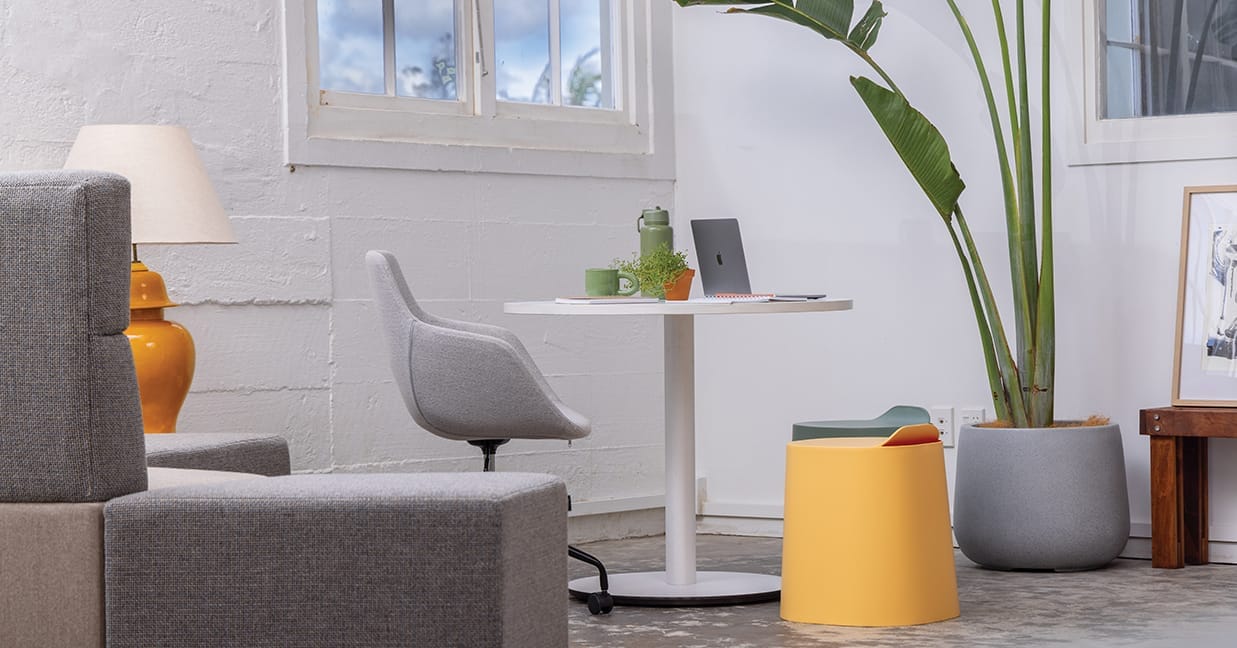
Konfurb Star, Mondo Haze, and Buro Peekaboo’s create a flexible social or collaborative space within an office with an activity-based layout.
Tips for improving wellbeing with office layout
Using office layout to improve wellbeing requires a holistic approach. Factors such as physical comfort, mental health, productivity, and socialisation all need to be considered.
Physical comfort
- Ergonomic furniture: invest in adjustable desks and chairs to prevent aches, strains, and pains.
- In meeting rooms, use quality seating like the Konfurb Loop, Konfurb Saron, and Konfurb Orbit rather than cheap alternatives.
- Accessible amenities: ensure that break areas, quiet spaces, and recreation rooms are readily available.
Mental stimulation
- Use colour palettes that inspire creativity and concentration in workstations, and designs that encourage calmness and focus in rest areas.
- Incorporate natural elements where possible, including indoor plants to lower stress levels.
Emotional support
- Create quiet zones for employees to unwind without distractions or take a quick break.
- Incorporate community spaces where employees can socialise, share ideas, or work on group projects.
- Prioritise privacy and give staff space to work on ideas alone. Studies show that privacy is conducive to employee productivity and satisfaction.
- Acoustic pods like Buro’s Koplus range deliver soundproof spaces for solo projects, while Mili Stand Phone Booths are a peaceful, space-efficient haven for important phone calls.
How 3D modelling can help
As architects and designers embark on new projects, 3D modelling technology can help bring ideas to life on screen.
We offer 3D models of our seating for interior design purposes. Files are available for download in a variety of formats below, depending on the product:
- SketchUp
- DWG
- 3D CAD
- OBJ
Your 3D modelling questions answered
Where do I find 3D models of chairs?
Go to the chair product page, click on the Pro Resources tab (far right), and click the Download All button.
How do I view SketchUp files?
SketchUp is a 3D modelling tool. The free version of the tool and the viewer can be downloaded at SketchUp.com.
How do I view Revit files?
Revit files can be viewed and marked up using Autodesk Viewer.
How do I view DWG, DXF, and AutoCAD files?
Autodesk provides the free DWG TrueView application or AutoCAD360, which runs in a web browser for desktop or mobile devices. If you need to mark up DWG/DXF files, you can download Autodesk’s Design Review application.
Now you’ve learned all about the importance of office layout, check out our range of office sofas, meeting room chairs, and meeting pods to redesign your workspace.
Discover our complete product range at: buroseating.com/our-products

