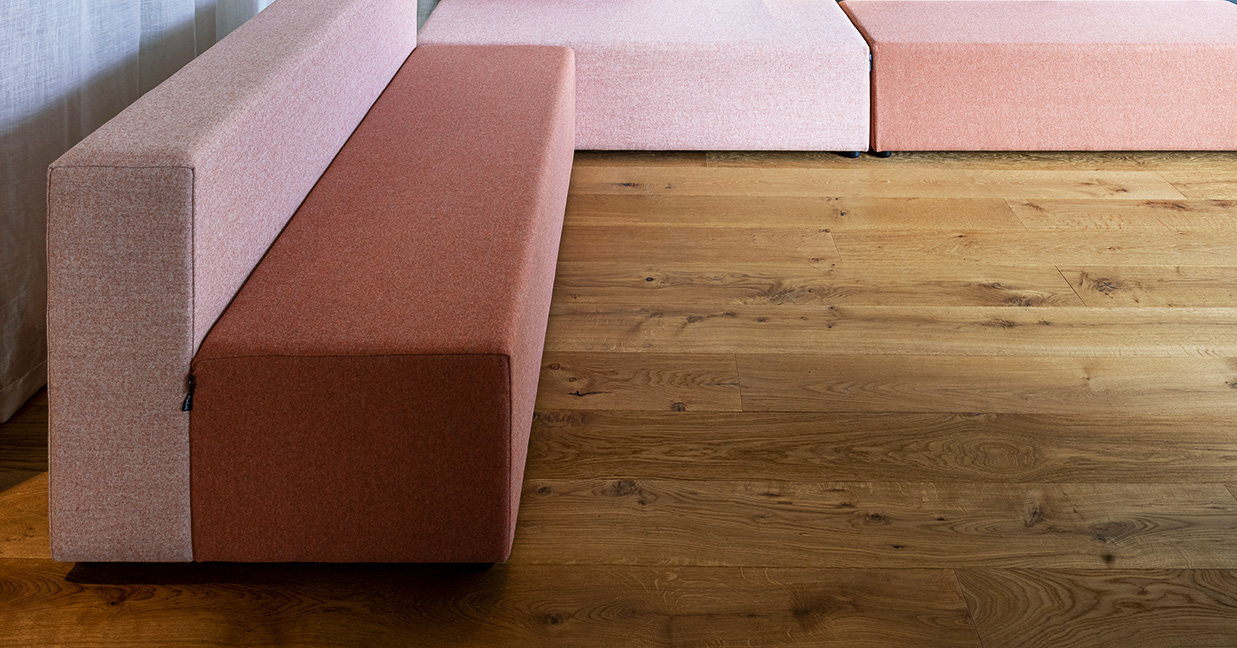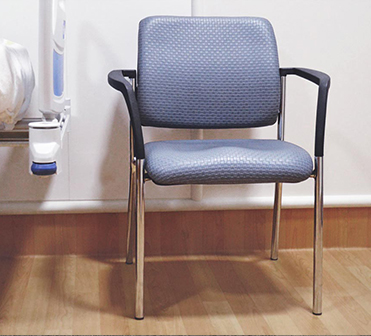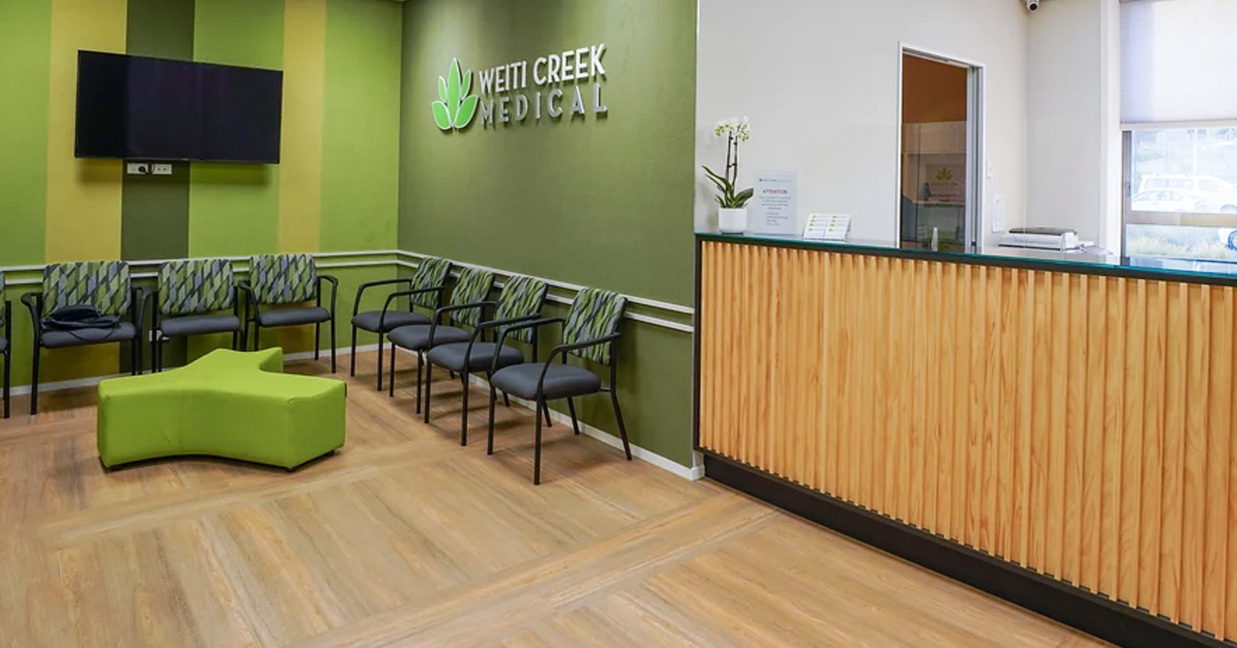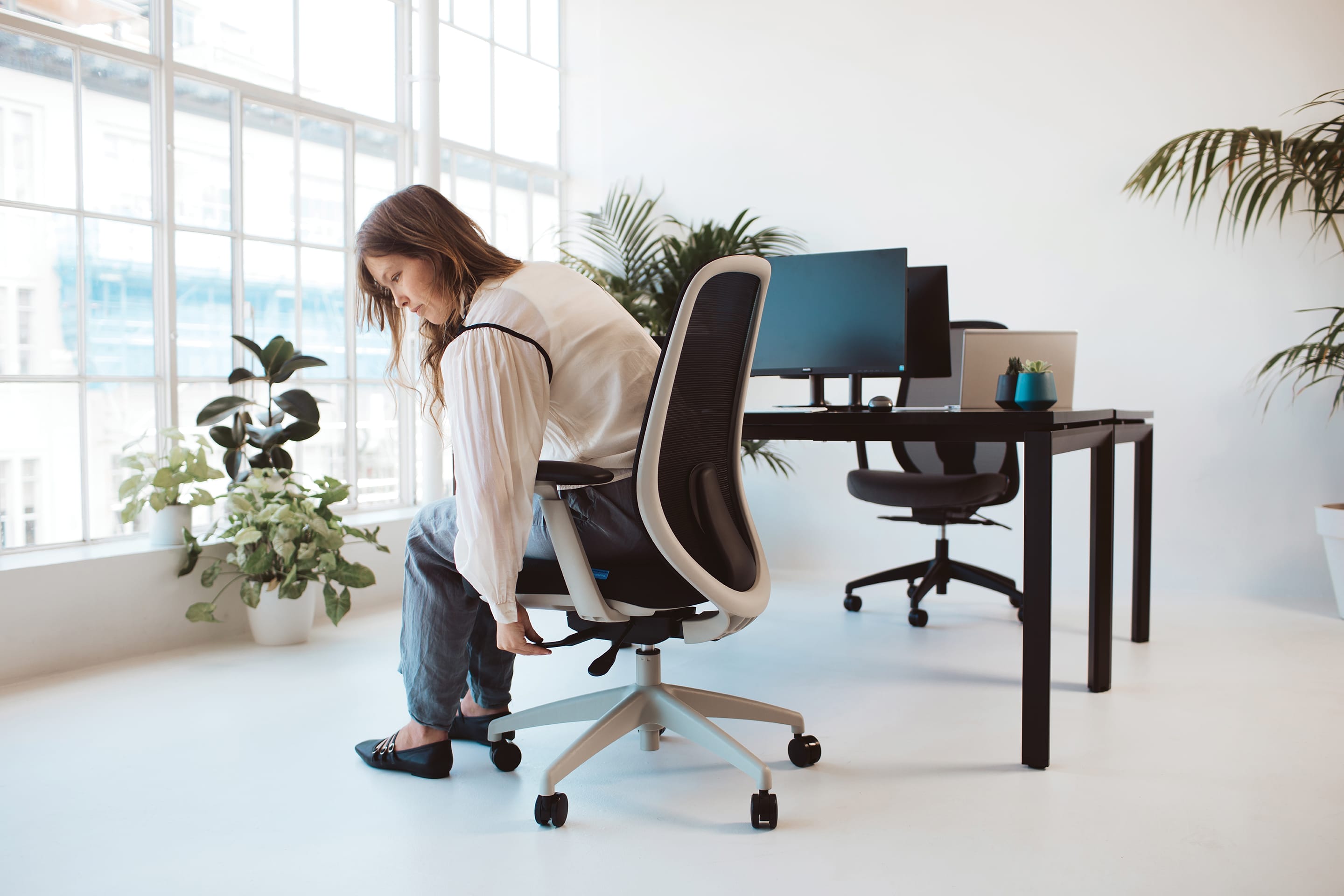Entering a clinic waiting room or medical office can be an intimidating experience for a patient, whether it’s a doctor’s surgery, the dentist, a physio, or a hospital. First impressions are hugely important, so it’s vital to put patients at ease in a warm and homely environment.
Making a waiting room more welcoming can make a huge difference to patient wellbeing, and design touches can transform a space. The right healthcare fitout with the best visitor and meeting room chairs can make patients less anxious and more positive about their experience.
Interior design choices can boost people’s moods, according to recent studies. Leading neuroscientists have established that design choices, from flooring to lighting, can improve physical and mental health and reduce stress and fatigue.
While people entering a healthcare waiting area might feel nervous, healthcare providers can take simple steps to build a positive and welcoming atmosphere. From complete fitouts to minor upgrades, here are some top tips to improve your waiting room.
Get your lighting right
Natural light is a vital part of waiting area design. No visitor wants to be bombarded by harsh, confronting lightbulbs.
Getting sunlight to flood your main reception area can give visitors an instant lift. Big windows can make the most of natural light, while sheer window furnishings can add a warm touch to the room.
Along with large windows, blinds are also important. Double layer blinds in your office waiting area can give clients some privacy while allowing the sun to come in.
If you still need lights in your medical office waiting room, opt for warmer bulbs rather than fluorescent fittings. Small details matter.

Fix your flooring
Imagine your patient has basked in the glow of your waiting area’s natural light. But then they look down to find clinical-looking flooring, and the illusion of homeliness is shattered.
You can avoid this scenario by choosing a light, cool colour for your reception area floor. The right flooring can make a room feel more open and push the walls out, making it feel bigger.
Neutral coloured floors allow you to draw attention toward comfortable furnishings and expansive windows. Remember, if you’re opting for wooden floors, lay your planks vertically to lengthen your welcoming room.
Choose relaxing colours
The look and feel of your waiting area will impact how your patient feels about their medical experience. Choosing the right colours is all part of making that perfect first impression. Pick a colour scheme that triggers the right kind of emotions.
Light, cool colours can open up even the smallest reception area, and help push the walls out. A lick of paint can make a medical office waiting room feel less suffocating and create the effect of a much bigger space.
Te Atatū Health is an excellent example of a medical clinic that incorporates health and wellbeing elements. Te Atatū used off-white tones paired with olive greens, wood finishings, natural textures and plants to create a warm and welcoming space for patients.
Offer small luxuries
We all remember the little acts of kindness we receive from businesses: a complimentary drink, an enthusiastic welcome, or a mint on the pillow. Little luxuries can leave a lasting impression on a customer, and it’s no different for healthcare patients.
Make sure your welcoming room is designed with the patient in mind, with water or refreshments available and easy to access, and maybe the odd snack to take their mind off the appointment ahead.
In 2022, free wi-fi is also essential for your patients. And don’t forget toys and distractions for the kids — customer satisfaction guaranteed.
Declutter
When designing your welcoming room, avoid clutter and over-elaborate furnishings. Select furniture with fine lines to make the room seem less “busy”, and utilise wall storage and inbuilt cabinets to keep all your paperwork and equipment tidy.
Staff and patients will thank you for a clean, open, and inviting reception space. No one wants to be swamped with huge piles of old magazines, either.
Offer multiple seating options
Many of us have entered a medical office waiting room only to find a sea of identical antimicrobial chairs. But offering patients only one type of chair assumes they are all the same. What about someone with a sore back? Or a person that needs to be upright?
Take a look at the medical guest chairs Buro Bella and Buro Concord, available on indent. Alternatively, create a welcoming waiting room space with the Buro Nimbus and Buro Nimbus Plus. These are durable and elegant guest chairs that are perfect for adding style to any waiting room or reception area. With a timeless design inspired by mid-century modern aesthetics, this chair is ideal for healthcare and aged care facilities due to its strength and sophisticated appearance. Upholstered in Dillon Stratus PU fabric, the chair not only provides a comfortable seating experience but also features antimicrobial silver ion technology for easy cleaning and enhanced hygiene.
A waiting area’s chairs need to welcome every shape and size of person. They also need to be practical and easily cleanable. Choose healthcare-appropriate seating.
Give your patients a few options to pick from, and they can choose the chair that suits them best. Group some chairs together for families, and leave some in more private, isolated spots to keep everyone happy. For modular seating options check out our Soft Seating furniture.
A medical waiting room must also be designed with wheelchair users in mind. Are there enough spaces for patients in wheelchairs to sit? Consider this as you embark on your refit.
Keep comfort in mind
Keep the focus on your patients’ experience.
They could be waiting for 20 minutes or more for their medical appointment, so it’s important to keep them comfortable.
Chairs with armrests can provide extra comfort and make patients feel at home. They also give people an extra bit of privacy from the next person over.
Armrests are also great for older patients, or those with orthopaedic problems, who need to lower themselves gently into their seats and get up again.
Talk to an expert
When thinking about clinic waiting room ideas, it’s always helpful to have an expert on board. Thankfully, there are plenty of professionals out there to help you turn your welcoming room into a truly welcoming experience.
Fitout specialists can guide you through concepts and layouts and help you to pick the right furniture and fittings to match your vision. They will know the subtle differences between designing an office reception and a medical waiting room, and the importance of putting patients at ease.
Choose durable, hygienic seating
Healthcare facilities are busy, high-functioning spaces, so it’s important to have hygienic, ergonomic seating options designed by experts.
Buro’s medical chairs are designed with easy-to-clean surfaces. All seating options are available in a range of hard-wearing, anti-bacterial upholstery coverings, which help to mitigate the spread of harmful bacteria. Maintaining a high level of cleanliness will keep your medical office waiting room fresh.
Buro’s ergonomic range is designed for demanding work environments. The chairs are built to withstand multiple users each day without compromising on comfort or support. The range is designed with ergonomics in mind, regardless of body type or shape.
Buro’s ergonomic range of office chairs support staff in reception areas or practicing rooms.


Buro’s medical chairs are designed with easy-to-clean surfaces.
No medical clinic interior design project is complete without the right furniture. Buro has been a leading supplier of innovative seating solutions for the past 25 years. Our seating is designed for a wide range of industry fitouts, including healthcare and aged care.
Looking for seating for a healthcare fitout?
For patients that need a recliner, check out our medical chairs.
And for reception staff, view our ergonomic range and the medical chairs: Buro Polo Stool, Buro Polo Drafting Stool, Buro Posturite Stool and Buro Enso Technician Chair.




