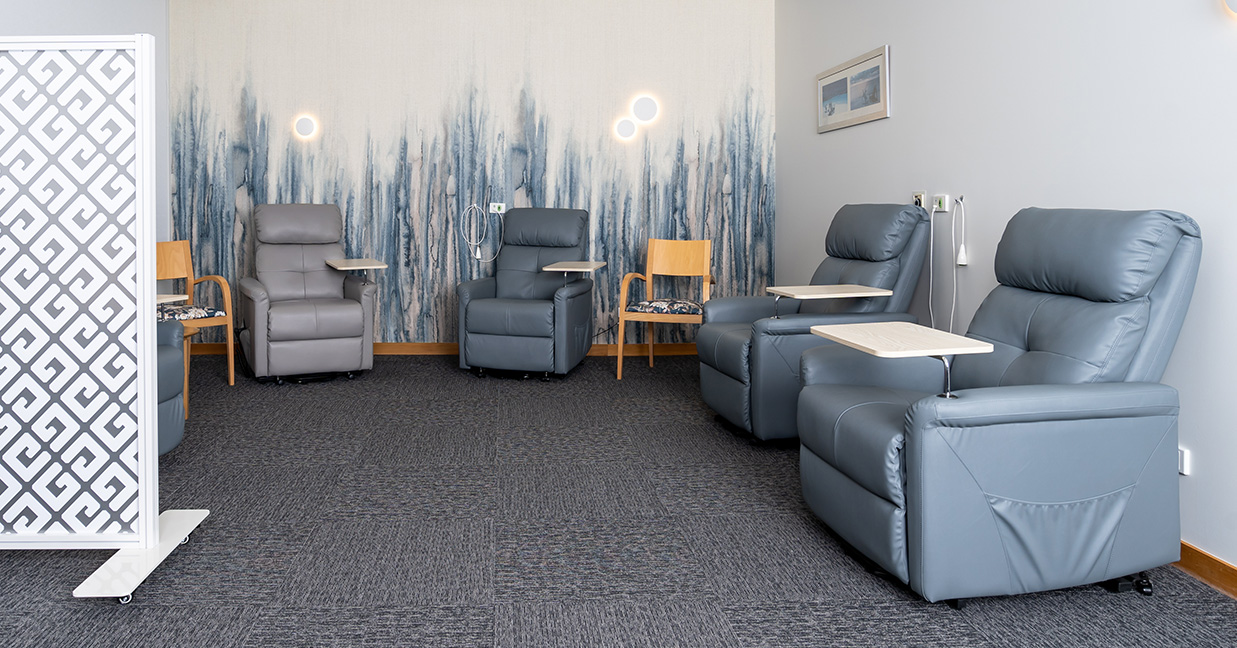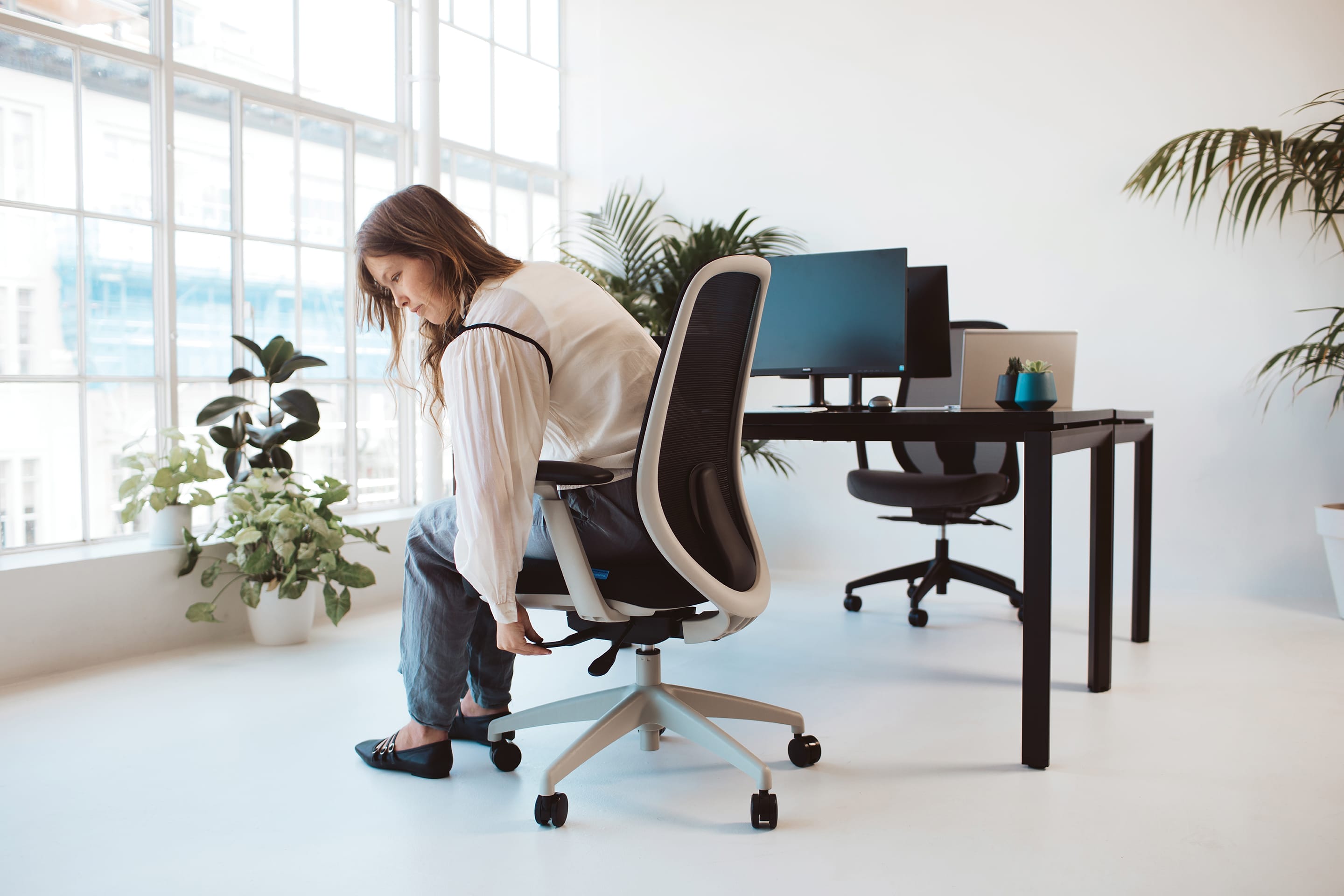Whether you’re working on a large healthcare fitout, or renovating your small home clinic, it’s helpful to understand medical and healthcare interior design trends, so both patients and practitioners can have a more positive experience.
When you think of a hospital, dentist, or medical centre what’s the feeling that comes to mind? Is it a place associated with sadness, happiness, hopefulness or despair? Do you think of sickness or of health? The reality is that all of this could be true and every individual has their unique feelings and associations based on their experience.
Unfortunately, many of the interactions a patient will have with a health care space start with a vulnerable or negative emotional state. They arrive with a sickness or injury, in need of healing.
Healthcare facilities are complex places that cater to the needs and activities of patients, family, visitors and staff. While some people might be feeling relief and hope others might be in the thick of grief.
So, how can extra support be provided for those having a more challenging experience? One way to support people is through design. The interior design of healthcare facilities can play a crucial role in a person's experience and how they feel. Studies have shown that interior design choices can boost people’s mood.
As New Scientist explains, “A growing number of neuroscientists are collaborating with architects and interior designers. With carefully controlled experiments using objective physiological and psychological measures, they are starting to systematically test the influence of design elements on the brain and body.”
When it comes to designing a healthcare space, consider how you want people to feel when they’re in the space and design from there. The feelings might differ between spaces. For example, in waiting rooms you might want patients and families to feel comforted, calm, peaceful. In clinic rooms you might want patients to feel safe, trusting and hopeful. Understanding how you want people to feel, will determine what design choices you make when it comes to elements of colour, light, fabric, pattern and furniture.
Healthcare design trends
As a seating specialist we’ve worked with interior designers and architects in the research and planning phases of healthcare fitouts. To help with your next medical centre fitout, we’ve collated five healthcare interior design trends to help keep you informed and get you inspired.
#1. Promote patient health through light and colour
Using colour will create a space that feels more joyful. Ingrid Fetell Lee is a designer and an expert in joy. Her article ‘Imagining a more joyful children’s hospital’ has many inspiring examples which illustrate ways to add more joy to healthcare facilities. She explains that healthcare institutions can be an emotional place for people and colours can be used as a powerful method to inspire workers, patients and families and invoke positive feelings.
Bright artificial white light can be over-stimulating. Where possible, add more tranquillity to a space by harnessing natural light through large windows and skylights. Warm light bulbs help to create ambience.
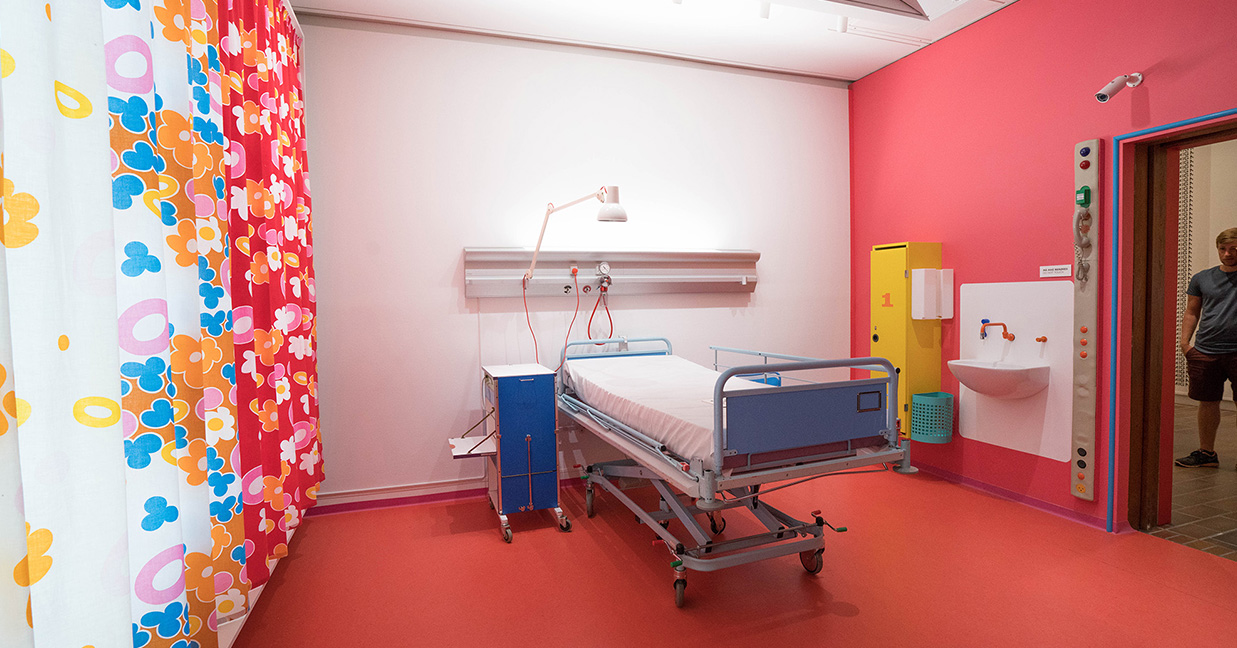
Herlev Hospital in Copenhagen painted by Danish artist Poul Gernes.
Colour can be introduced in a healthcare space through customised fabrics on seating. We worked with Urban Lounge Interiors to create inviting and beautiful spaces for the Grace Hospital Tauranga fitout. Waiting areas are transformed into welcoming spaces by adding custom upholstery to waiting room chairs. The visitor chairs complement the artistic wallpaper design to create a waiting room which is inspiring. You can read more about the design fitout in our Grace Hospital Case Study.
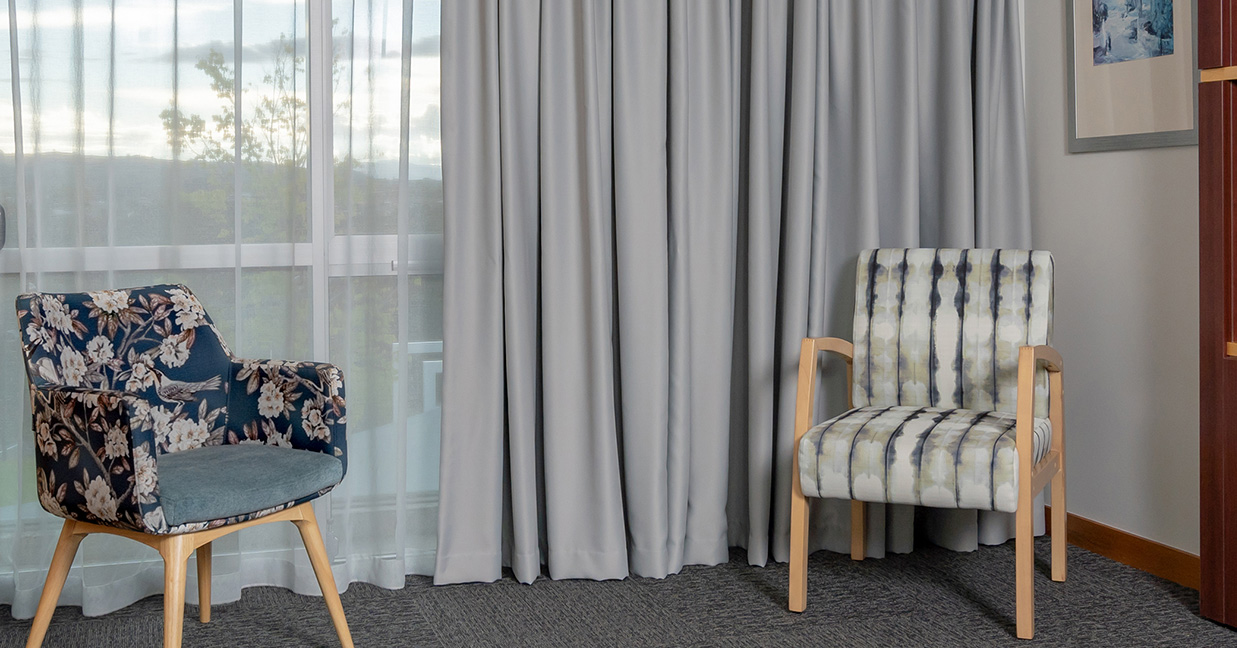
Konfurb Hady and Buro Bella custom upholstered waiting room chairs
#2. Internal wayfinding
Hospitals and healthcare facilities can often be frustrating to navigate. This can be avoided by using a wayfinding system, where graphics and signage direct people around the space as efficiently as possible. Successful wayfinding ensures that both patients, staff and families know where they are, where they want to go and how to get there.
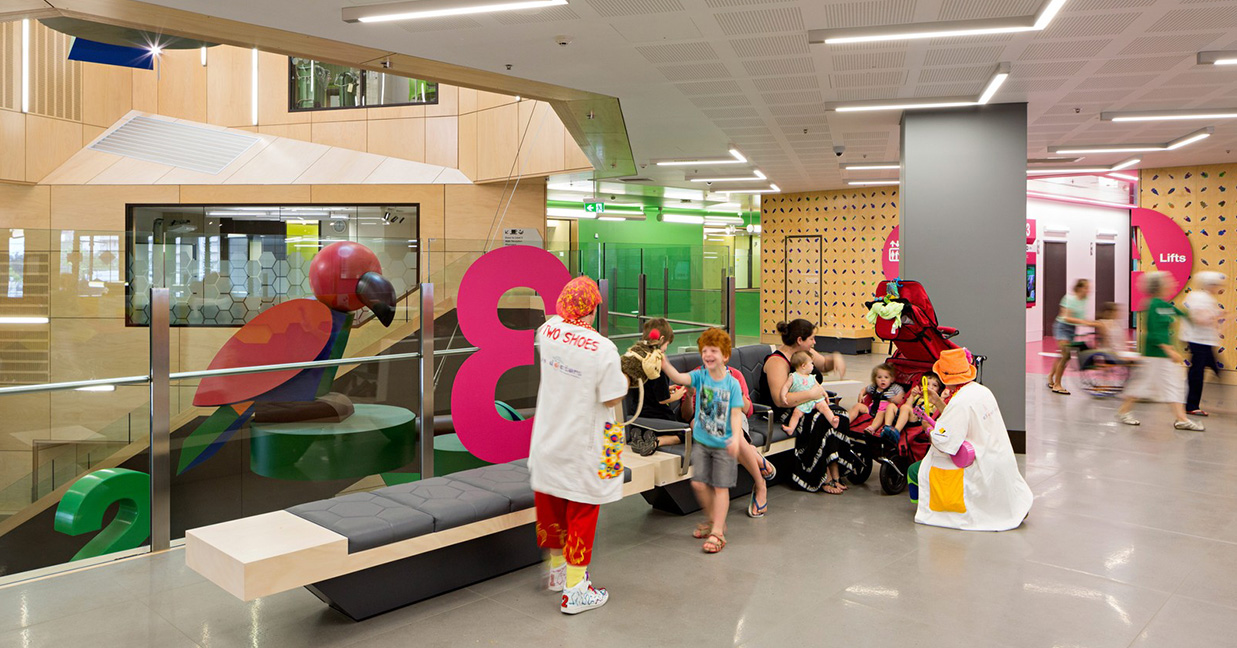
Architecture by Conrad Gargett. Photography by Christopher Fredrick Jones and Ethan Rohloff
Lady Cilento Children’s Hospital in Brisbane Australia uses extensive colour, natural materials and two and three-dimensional art to promote patient wellbeing and provide engaging distractions for young patients. This use of colour helps to create intuitive wayfinding through the building with the aim of providing reassurance and reducing stress.
#3. Design for health and wellbeing
Te Atatū Health is a great example of a medical clinic which incorporates elements of health and wellbeing. It’s a refreshing change from the all too common sterility and stark corridors of many clinics. Te Atatū Health have used off-white tones paired with olive greens, wood finishings, natural textures and plenty of plants to create a space which feels welcoming and warm.
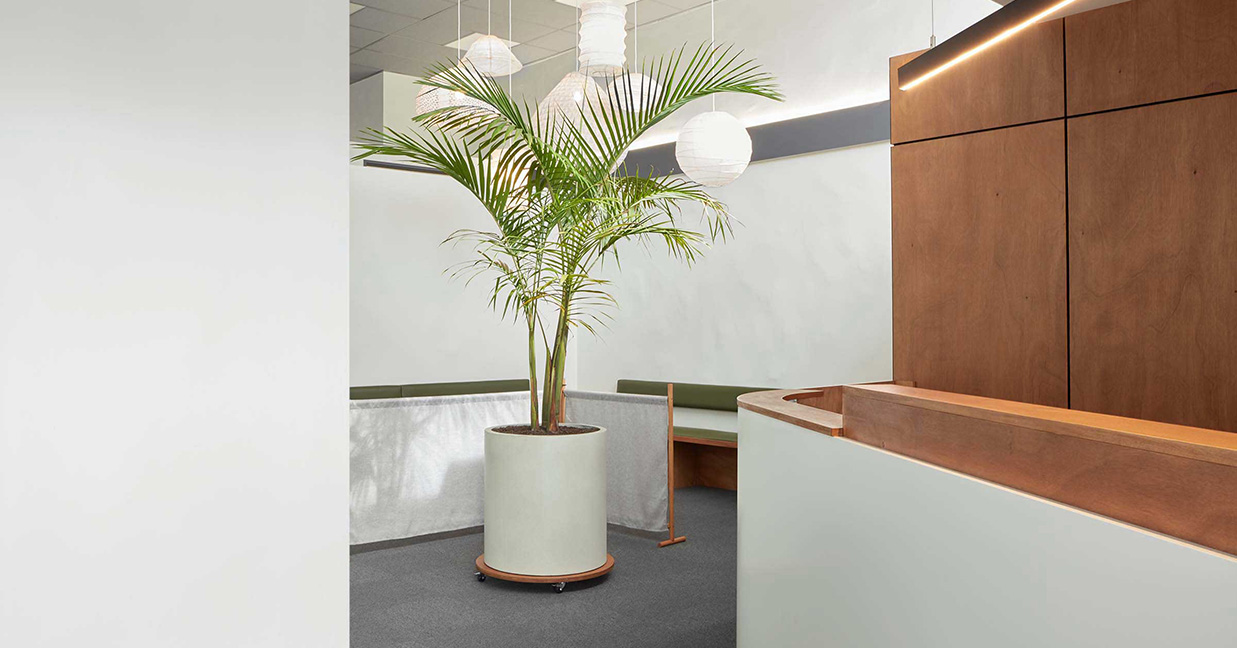
Spatial design by Think + Shift. Photography by Fraser Chatham.
#4. Choose durable, high quality, hygienic healthcare furniture
Healthcare facilities are hard-working, high-functioning spaces. The need for ergonomic and hygienic seating solutions in these commercial spaces is more important than ever before.
24/7 durable chairs
Buro’s 24/7 seating range is designed specifically for demanding work environments. Built to withstand the rigours of multi-user and multi-shift environments without compromising on comfort or support. It is ideal for a wide range of ‘around the clock workplaces. Providing a range of options that are both robust and ergonomic. Ergonomic office seating ensures staff are safe and healthy – no matter their body type and for how long they’re sitting. The Buro Polo Stool an Buro Polo Drafting Stool is endorsed by APA, it's a height-adjustable stool that promotes ‘active sitting’. Rock side to side and swivel to keep the core muscles engaged and the mind alert. It's easy to sit on and get up off, encouraging ongoing movement and postural change.
Hygienic seating
Maintaining a high level of cleanliness will help create a space which feels fresh and invokes a sense of care. Our Health and aged care range does exactly this. The chairs are designed with easy to clean surfaces and all seating options are available in a wide range of hard-wearing, anti-bacterial upholstery coverings, which help to mitigate the spread of harmful bacteria.
Patient and visitor seating
While specific office seating is important for staff, the same applies to patients and visitors. Create a welcoming waiting room space with the Buro Nimbus and Buro Nimbus Plus. These are durable and elegant guest chairs that are perfect for adding style to any waiting room or reception area. With a timeless design inspired by mid-century modern aesthetics, this chair is ideal for healthcare and aged care facilities due to its strength and sophisticated appearance. Upholstered in Dillon Stratus PU fabric, the chair not only provides a comfortable seating experience but also features antimicrobial silver ion technology for easy cleaning and enhanced hygiene.
The medical chairs features specific aged care furniture.
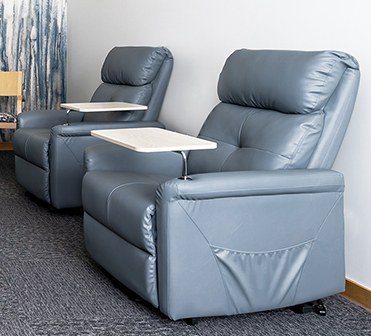
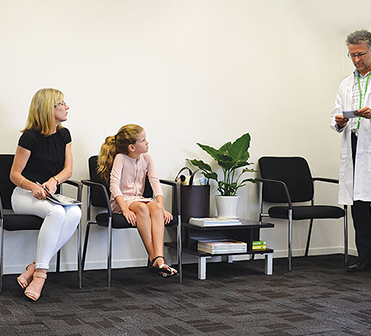
The Buro Lindis is a guest chair upholstered in Black Dillion PU anti-microbial fabric. This visitor chair is ideal for waiting rooms and high use settings with its easy to wipe down surface.
For over 25 years, Buro has been a leading supplier of innovative ergonomic seating solutions. Our seating range is suited to a wide variety of industries including aged care, education, hot desking, home office, hospitality and architecture and design fitouts and healthcare.
Looking for seating for a healthcare fitout? View our healthcare seating range.

